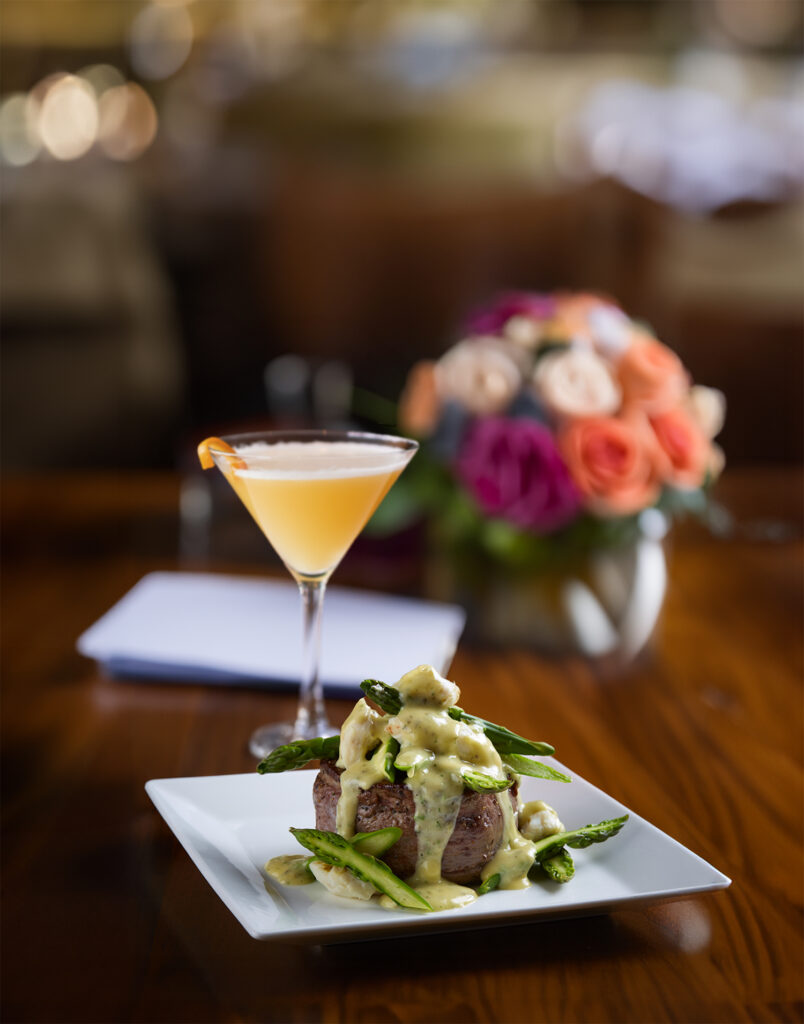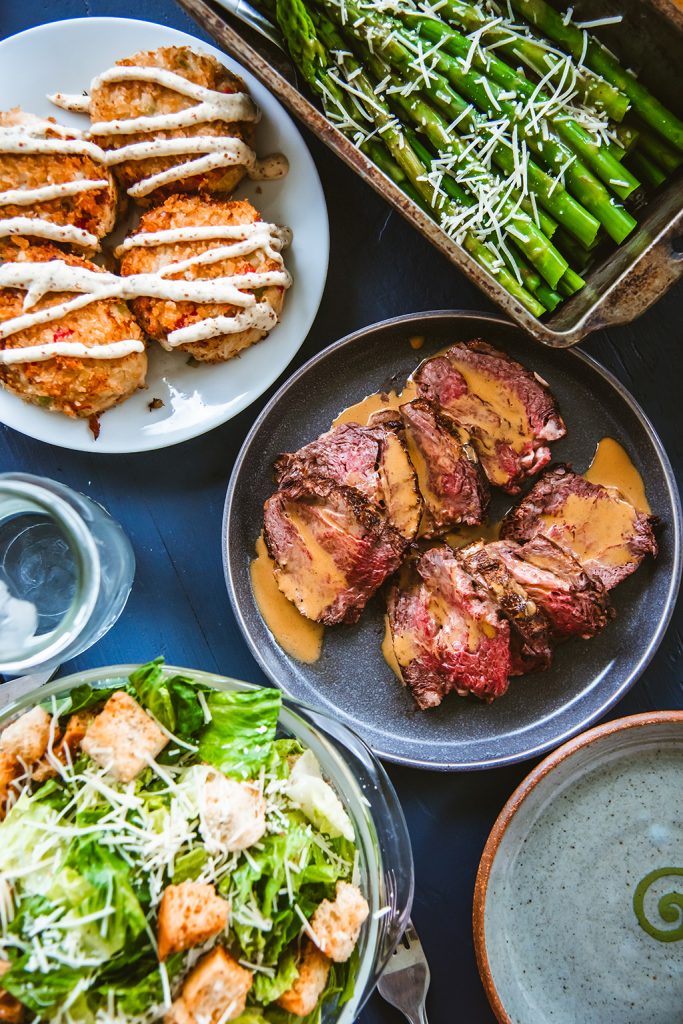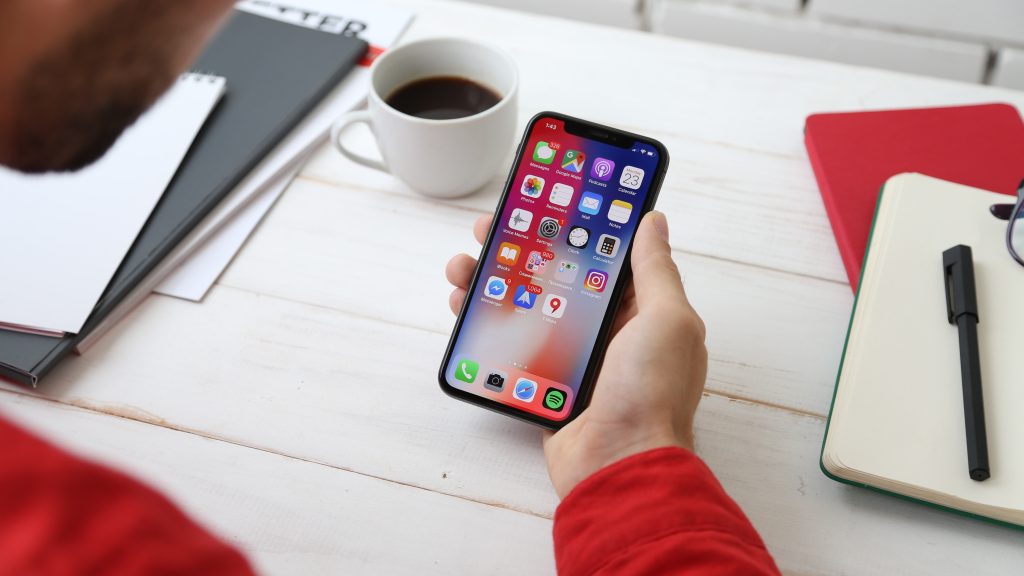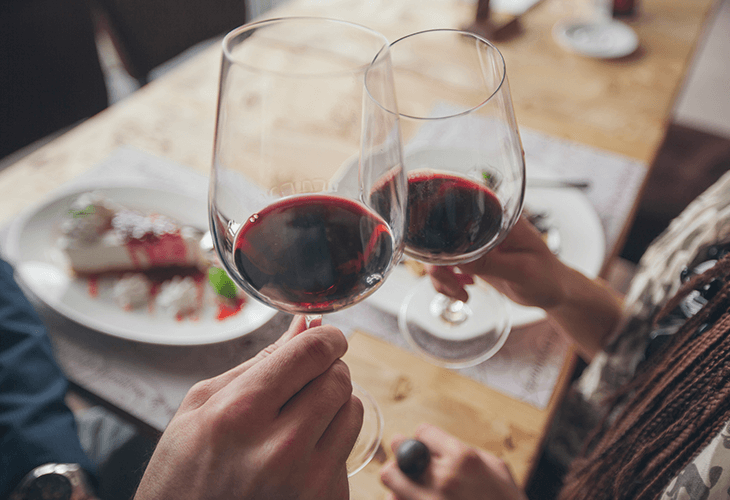Raleigh, NC
Sullivan’s Steakhouse in Raleigh offers guests a chance to untie, unwind and uncork. You’ll find this truly unique steakhouse in the Creamery Building, located in the Glenwood South District of downtown. Watch the world go by from the large windows of our two-story brick building, while enjoying hand-cut steaks, fresh seafood, signature cocktails and swinging live music. Make reservations to turn your night up an octave at one of the best downtown Raleigh restaurants.
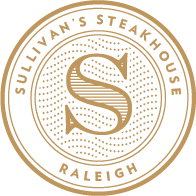
Contact
410 Glenwood Avenue,
Suite 100 Raleigh, NC 27603
Get Directions
Phone: (919) 833-2888
General Manager: Kayla Kreuz
Executive Chef: Jarred McKay
Sales & Events Manager:
Chris Rogers (919) 559-5574
Hours
Sunday – Thursday: 11:00 am – 10:00 pm
Friday – Saturday: 11:00 am – 11:00 pm
LUNCH
Daily: 11:00 am – 4:00 pm
DINNER
Sunday – Thursday: 4:00 pm – 10:00 pm
Friday – Saturday: 4:00 pm – 11:00 pm
HAPPY HOUR
Monday – Thursday: 3:00 pm – 6:00 pm
$8 Bar Bites
Make A Reservation
* Party larger than 12 people? View Private Dining
Promotions
Live Music
Upcoming Events
- MO
- TU
- WE
- TH
- FR
- SA
- SU
- 15
- 16
- 17
- 18
- 19 Live Music from The Steve Chall Duo
- 20 Live Music from City Lights Jazz Duo & Rick Wolff
- 21
- 29
- 30
- 1
- 2
- 3
- 4
- 5
Private Dining
From celebrations to board sessions, our private and semi-private dining rooms are the perfect place for your next gathering. Our dedicated private dining coordinators will plan and personalize your event to create an unforgettable experience.
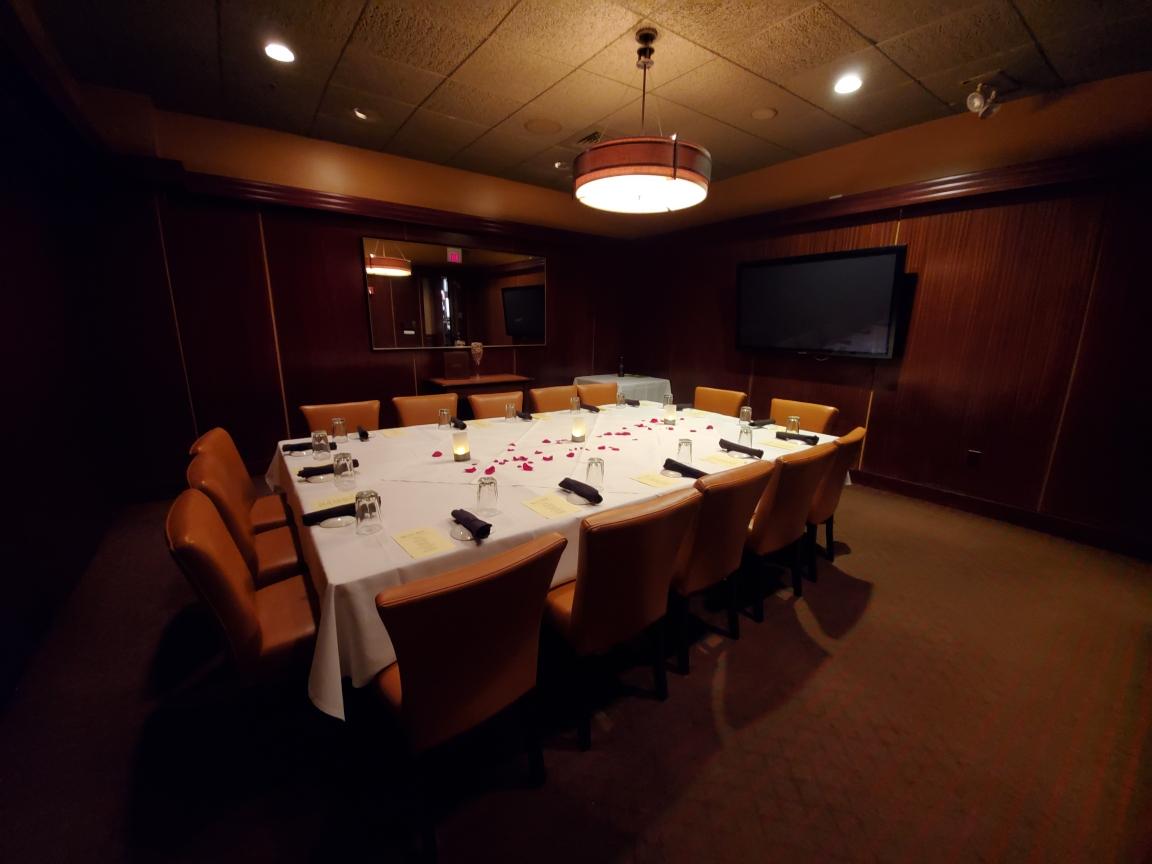
CAPITAL ROOM
Our Capital Room has an amazing setup for up to 24 guests with multiple table alignments, a flatscreen tv and all the privacy you need for your next business meeting or presentation.
- Capacity: 24 Seated Dinner, 16 for presentation, 30 for reception
- Dimensions: 19’ x 19’
- Setups: 24 Round Tables, 20 Long Tables, 16 Square table, 16 Crescent Round Tables
- 72 inch flat screen TV
- Built in Audio
- Wireless Internet Access
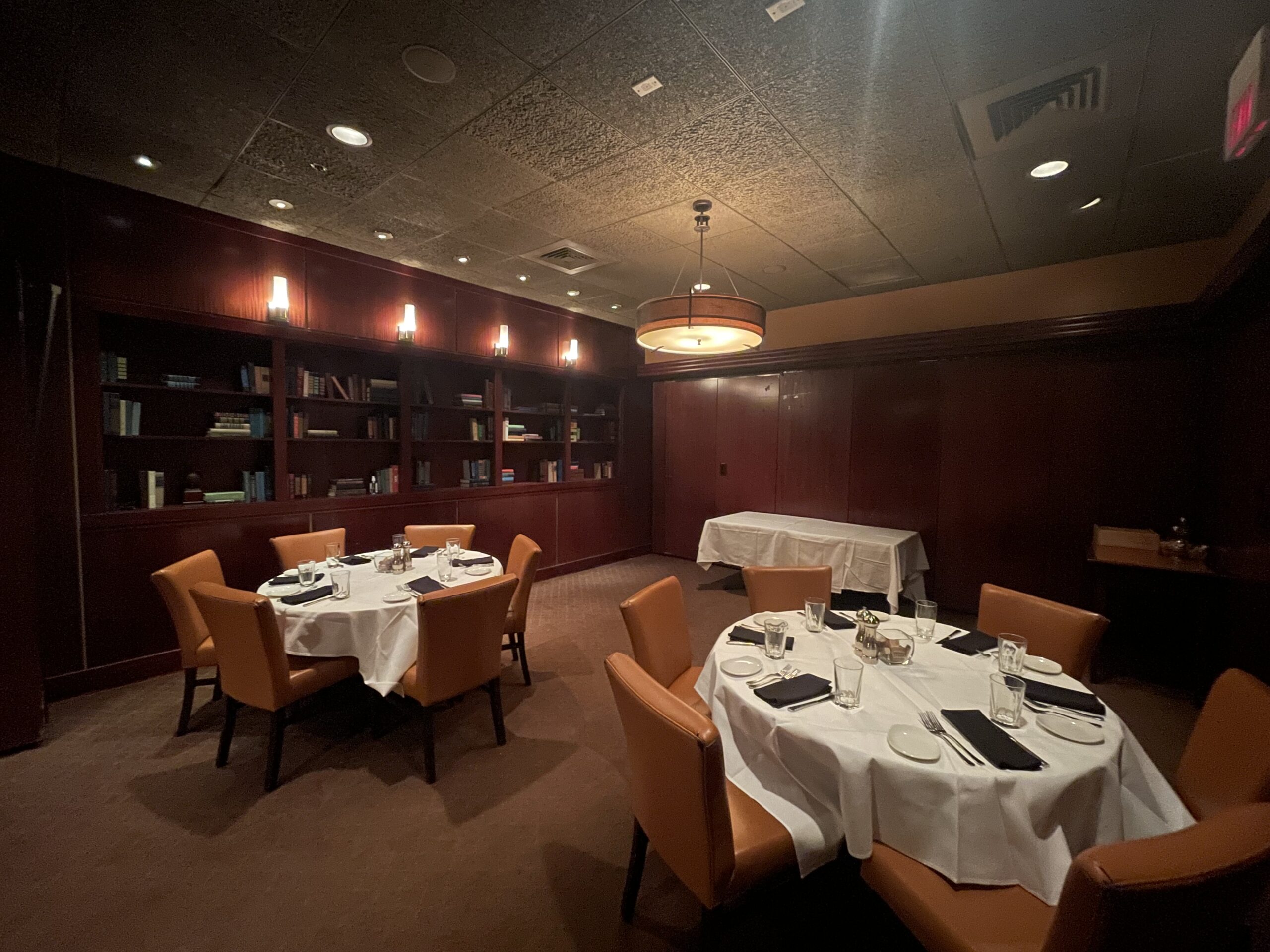
TRIANGLE ROOM
The Triangle Room consists of a scenic library of books with multiple setups available. Audio visual can be brought into the room when needed. It can hold up to 24 guests with ease. It is great for your next business dinner or team outing.
- Capacity: 24 Seated Dinner, 16 for presentation, 30 for reception
- Dimensions: 19’ x 19’
- Setups: 24 Round Tables, 20 Long Tables, 16 Square table, 16 Crescent Round Tables
- Wall of vintage books
- Built in Audio
- Wireless Internet Access
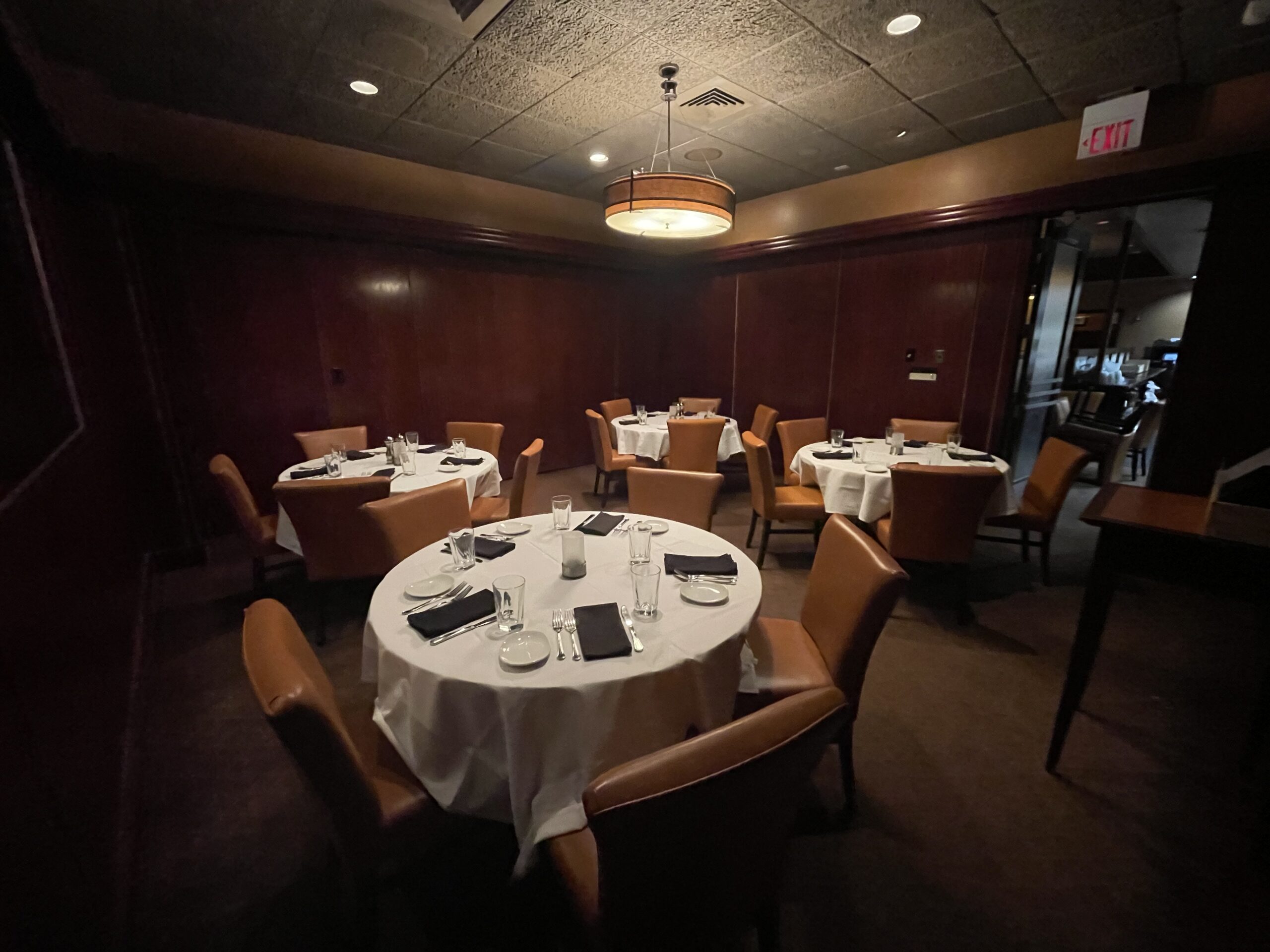
MASON ROOM
Our Mason Room has an amazing setup for up to 24 guests with multiple table alignments, a flatscreen tv and all the privacy you need for your next business meeting or presentation.
- Capacity: 24 Seated Dinner, 16 for presentation, 30 for reception
- Dimensions: 19’ x 19’
- Setups: 24 Round Tables, 20 Long Tables, 16 Square table, 16 Crescent Round Tables
- 72 inch flat screen TV
- Built in Audio
- Wireless Internet Access
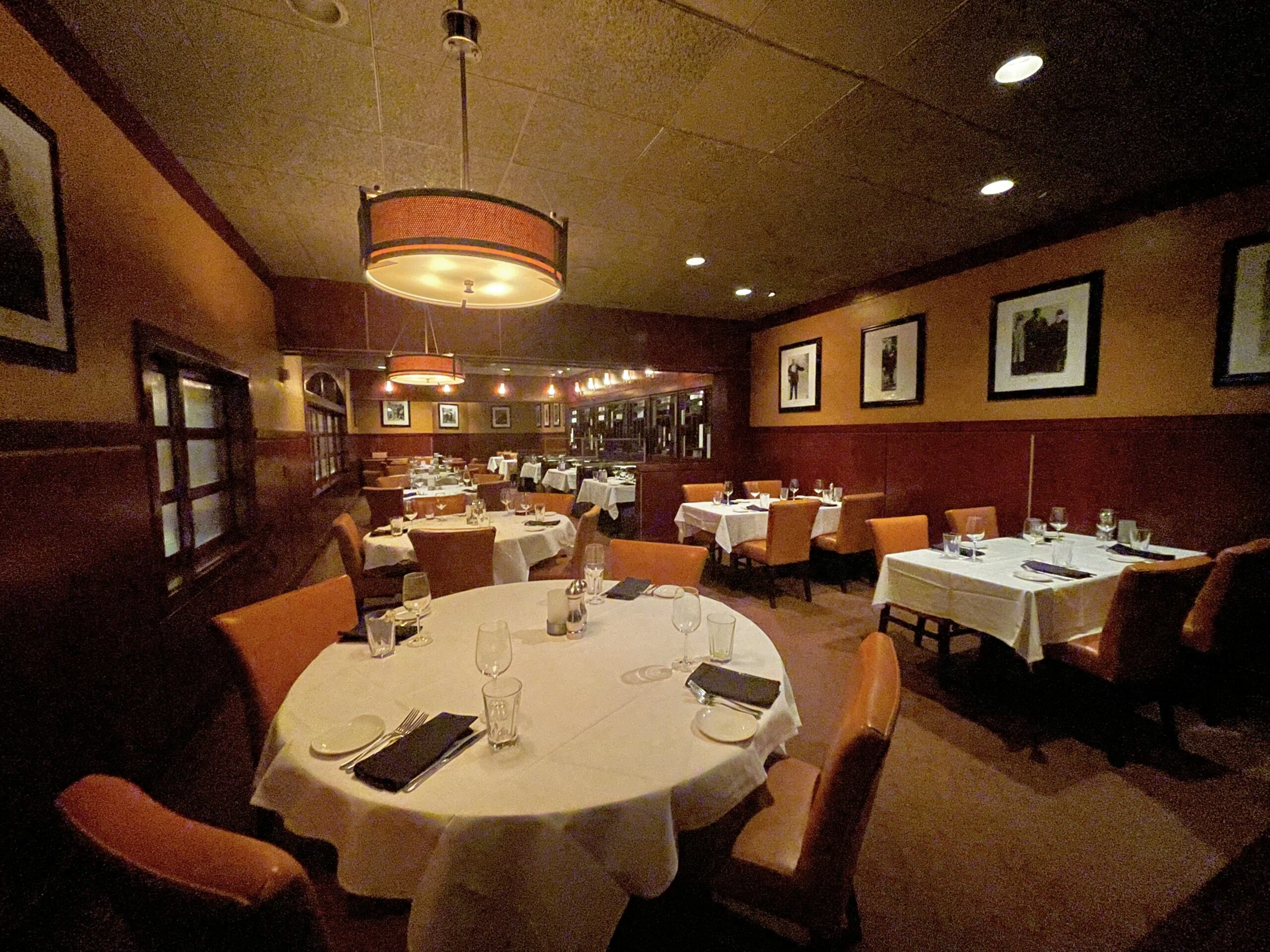
CANES ROOM
The Canes Room comes with a variety of places to sit, paired with an ambiance the is different than most. This room is exceptional for holiday parties and rehearsals and can hold up to 60 people comfortably.
- Capacity: 62 Seated Dinner, 36 for presentation, 70 for reception
- Dimensions: 64’ x 17’
- Setups: 3 Booth’s of 4, 2 Longs of 10 and 5 Rounds of 6. Can be setup multiple ways
- Wine Wall
- Built in Audio
- Wireless Internet Access
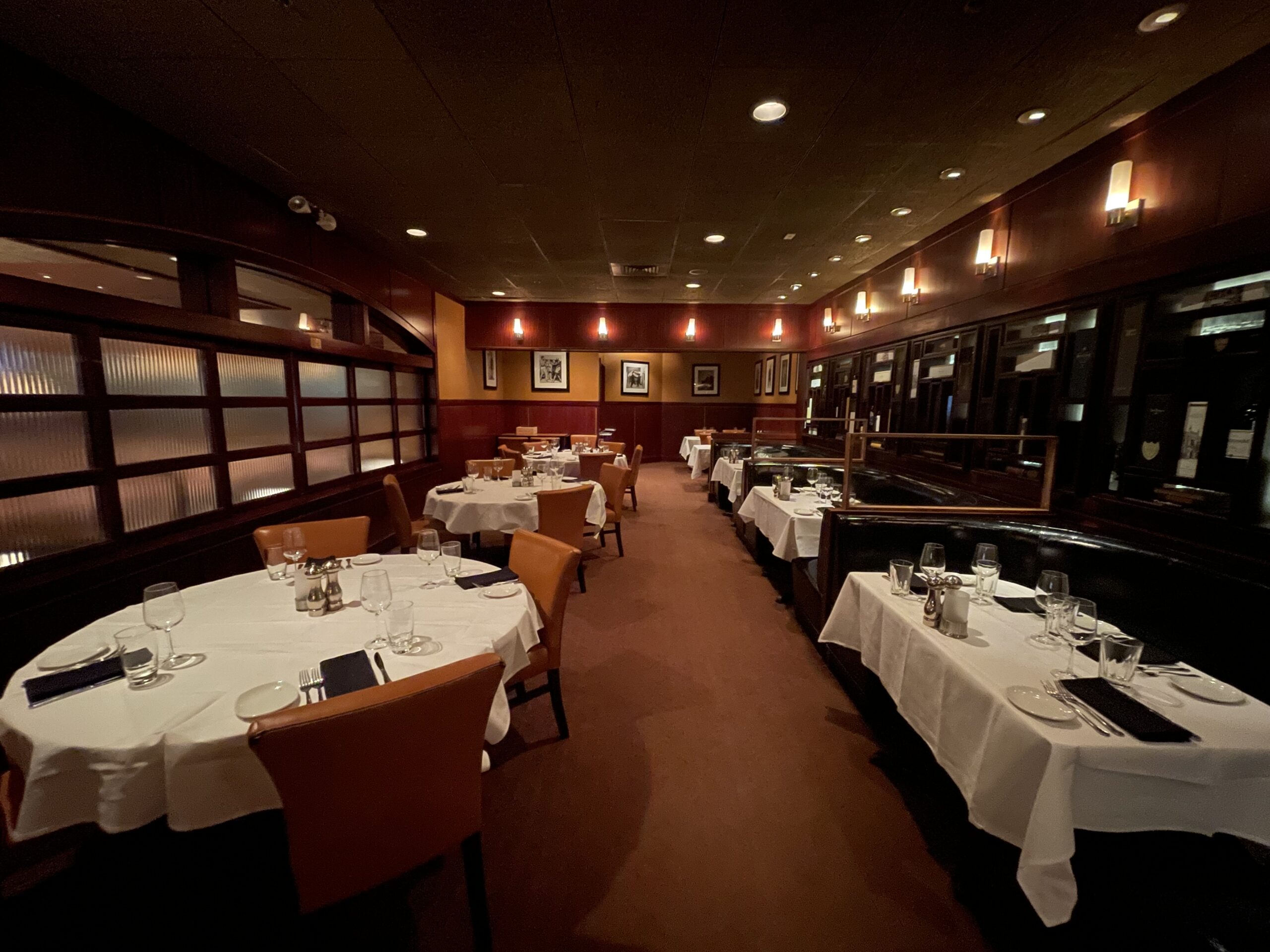
THE CANES FRONT ROOM
If the Canes Room is just too big for your group, we can always host your party in the front half. The front half can be set up multiple ways and still has the privacy you need for that next business meeting.
- Capacity: 40 Seated Dinner, 28 for presentation, for reception
- Dimensions: 41’ x 17’
- Setups: 3 Booth’s of 4, 1 Long of 10 and 3 Rounds of 6. Can also come with a long table for 20
- Immediately off the bar and lounge
- Built in Audio
- Wireless Internet Access
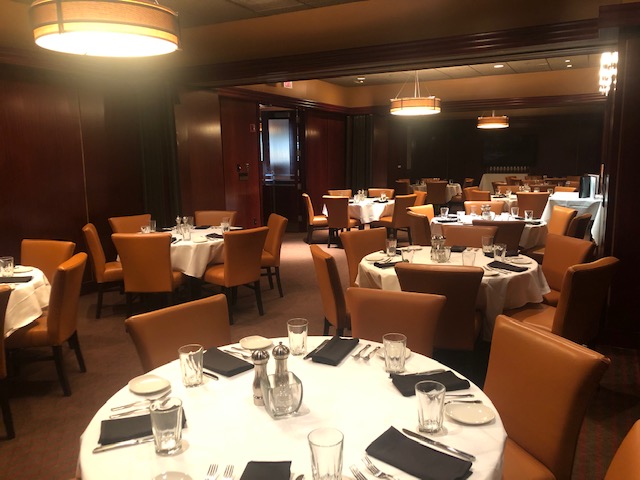
OAK CITY ROOM
Our Oak City Room boasts size, versatility and the ability to host almost any event. It is a combination of our Mason, Triangle and Capital Rooms. Great for holiday gatherings, large team outings or big presentations. It has two TV’s which can be mirrored to match each other. This room also has multiple setups that it perfect for what your group needs.
- Capacity: 72 Seated Dinner, 48 for presentation, 90 for reception
- Dimensions: 57’ x 19’
- Setups: 72 Round Tables, 68 Long Tables, 36 Board Room Style Table, 48 Crescent Round Tables
- 72-inch Flat Screen TVs
- Wireless Internet Access
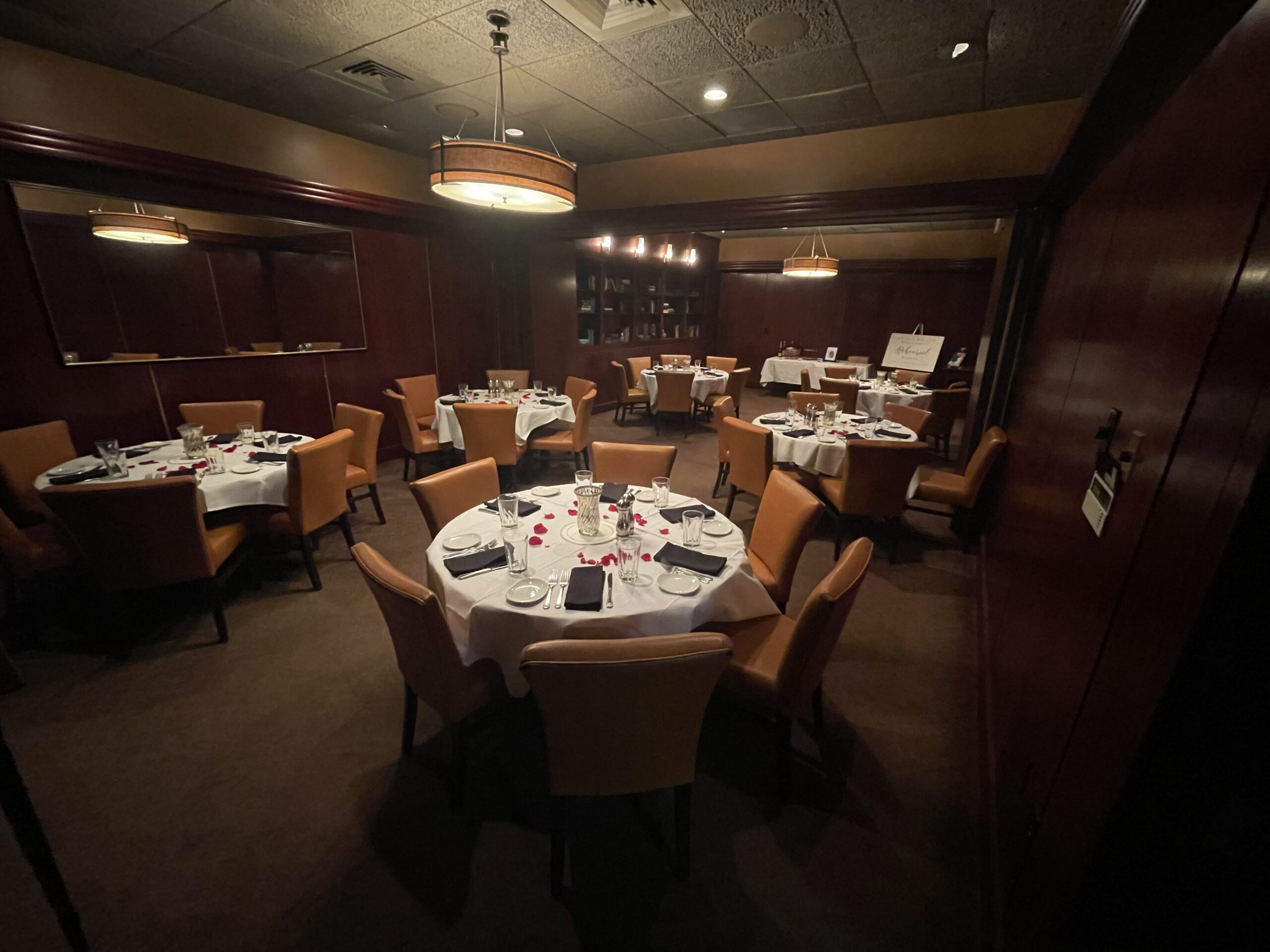
UNIVERSITY ROOM
The Canes Back Room is the perfect spot for your board or quiet meeting space. This room can also house different types of setups. And is good for up to 24 guests. We also have AV available for any of our rooms.
- Capacity: 24 Seated Dinner, 16 for presentation, 28 for a reception
- Dimensions: 18’ x 17’
- Setups: 2 Longs for up to 24 or a square for 16
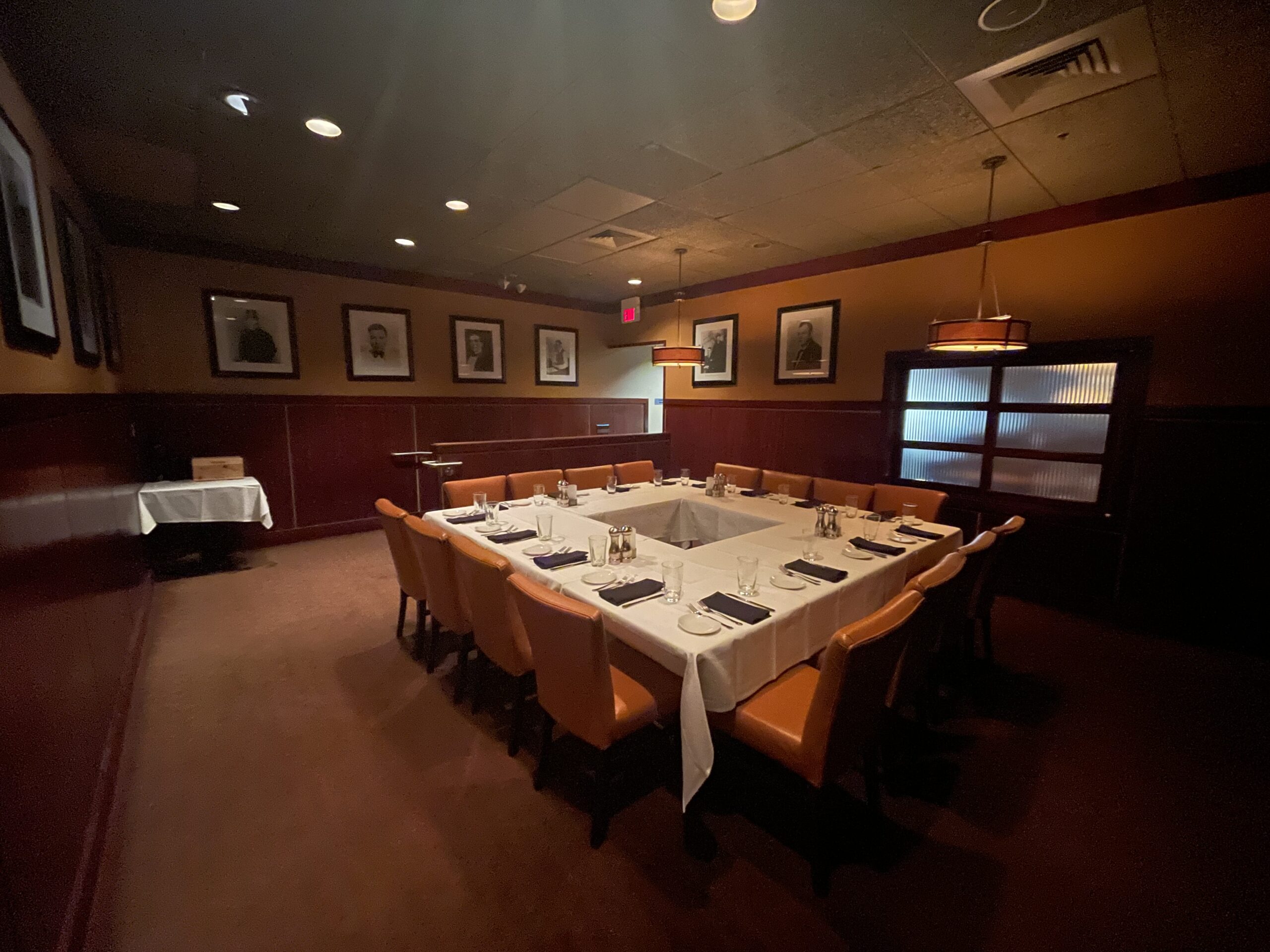
THE CANES BACK ROOM
The Canes Back Room is the perfect spot for your board or quiet meeting space. This room can also house different types of setups. And is good for up to 24 guests. We also have AV available for any of our rooms.
- Capacity: 24 Seated Dinner, 16 for presentation, 28 for a reception
- Dimensions: 18’ x 17’
- Setups: 2 Longs for up to 24 or a square for 16
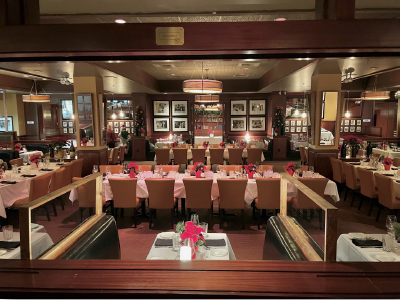
MAIN DINING ROOM
Need more space? You and your group can take advantage of our main dining room floor. For groups up to 140 people, this space is right in the middle of all the action. If more space is needed, we can discuss a buyout for all 400 seats in the restaurant.
- Capacity: 142 Seated Dinner, 71 for presentation, 155 for a reception
- Dimensions: 43’ x 64’ excluding booths
- Setups: Inquire for setup options

