Private Dining in Leawood, KS
Plan Your Leawood Private Dining Event with Sullivan’s Steakhouse
For private dining in Leawood, KS, Sullivan’s Steakhouse offers an unforgettable experience that captures the spirit of fine dining in a welcoming and intimate setting. Located conveniently near Prairie Village and Overland Park, Sullivan’s is ideal for a range of gatherings—from business meetings and birthday parties to corporate luncheons and rehearsal dinners. Each of our private dining rooms offers a unique setting and capacity to make your event truly memorable.
Event Types & Spaces
Sullivan’s Steakhouse offers a range of rooms with their own flair and capacity for private events. With options that accommodate both intimate dinner parties and larger receptions, each room comes with versatile seating arrangements for your event. Here’s a closer look:
- John Sullivan Room: This versatile space with natural lighting and two wall-mounted TVs for presentations or video, can seat up to 80 people for a dinner or hold 100 for a standing reception. With flexible setups, including long tables, round tables, or crescent rounds, it’s perfect for holiday gatherings, large corporate parties, or cocktail receptions.
- Library Room: This space offers a cozy ambiance with book-shelved walls and seating for up to 60 guests at dinner, or up to 85 for a reception. It creates a charming environment for company gatherings, holiday parties, and other intimate celebrations.
- Knockout Room: A delightful choice for smaller gatherings, this room can comfortably accommodate up to 42 guests for a sit-down dinner or 50 guests for a cocktail reception, making it an ideal spot for rehearsal dinners or private parties.
- The Title Room: This intimate space seats 24 for a formal dinner, 20 for presentations, or up to 25 for a reception-style setup. It’s an ideal choice for business meetings or intimate celebrations with various seating arrangements to suit your needs.
- Ring & Ropes Rooms: With each room seating up to 16 guests or accommodating 20 for a reception, these rooms provide a smaller, exclusive setting. Each room is equipped with a wall-mounted TV, making them perfect for business dinners or intimate gatherings.
For larger groups, Sullivan’s Main Dining Room offers space for groups of 80 or more and can host up to 200 guests with a full restaurant buyout.
Menu Highlights
Our menu is crafted to please every palate, featuring favorites like Caesar salad, a selection of fine seafood dishes, and our signature succulent steaks. Complement your meal with a selection from our extensive wine list or enjoy a crafted cocktail. With an ambiance that combines sophistication and warmth, Sullivan’s Steakhouse is ready to host your next unforgettable experience.
Contact Information
Executive Chef: Jeffery Thomas
Sales & Events Manager:
Danielle Lindgren (913) 912-2938
Leawood Private Dining Rooms
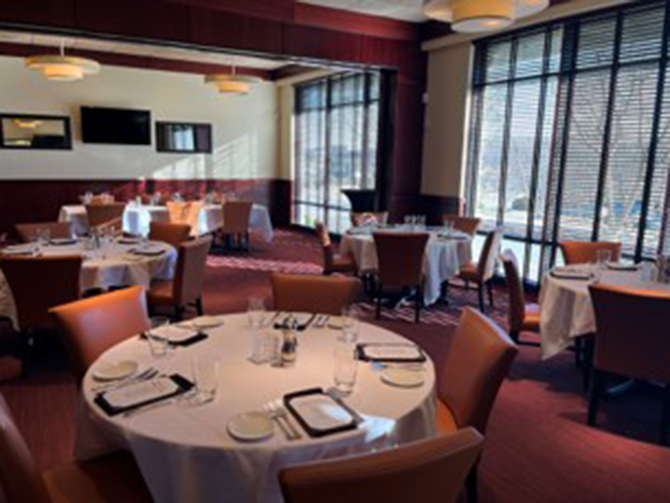
THE JOHN SULLIVAN ROOM
Our largest room boasts size, versatility, and can be perfect for almost any event. It encompasses rooms 1, 2 and 3 to create this beautiful space with wonderful natural lighting. This space is great for holiday gatherings, large team outings, cocktail receptions or big presentations. It features 2 wall mounted TV’s which are great for presentation or video. We have onsite AV. This room has the flexibility for multiple setup styles to suit any group’s need.
- Capacity: 80 Seated Dinner, 65 for presentation, 100 for reception
- Dimensions: 46’ x 20’
- Setups: 80 – Long , 72 – Round Tables, 65 – Crescent Round Tables
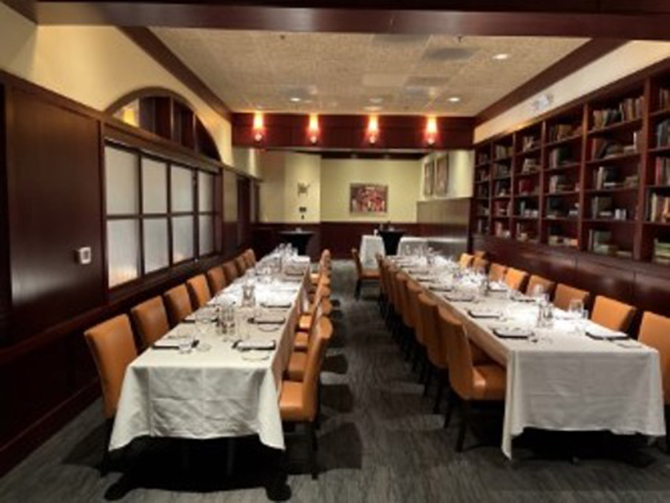
THE LIBRARY ROOM
The Library Room is a large, versatile space with a warm, cozy feel. This room is accented with the book shelved wall to create a perfect space for any occasion, including company gatherings and holiday team dinners. In addition, its versatility can accommodate a cocktail reception style setup.
- Capacity: 60 Seated Dinner, 45 for presentation, 85 for reception
- Dimensions: 55’ x 15’
- Setups: 60 – Round Tables, 60 – Long Tables, 24 – Board Room Style Table, 45 – Crescent Round Tables
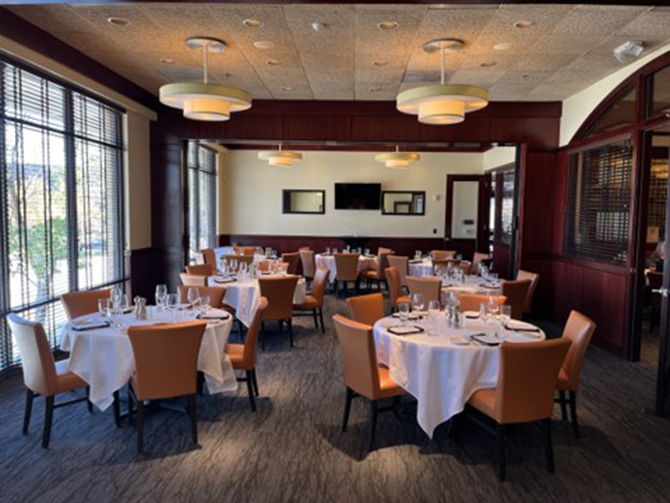
THE KNOCKOUT ROOM
The Knockout Room is a joining of rooms 1 & 2 to create an exceptional space for holiday parties and rehearsals that can hold up to 42 guests comfortably. Sit down style dinners, cocktail receptions and presentations are all perfect for this space. This delightful, well-lit room has 1 wall mounted TV. Additional AV can be reserved.
- Capacity: 42 Seated Dinner, 40 for presentation, 50 for reception
- Dimensions: 32’ x 20’
- Setups: 2 Longs, 7 Rounds tables, or 8 Crescent rounds, high cocktail tables can be added if space permits
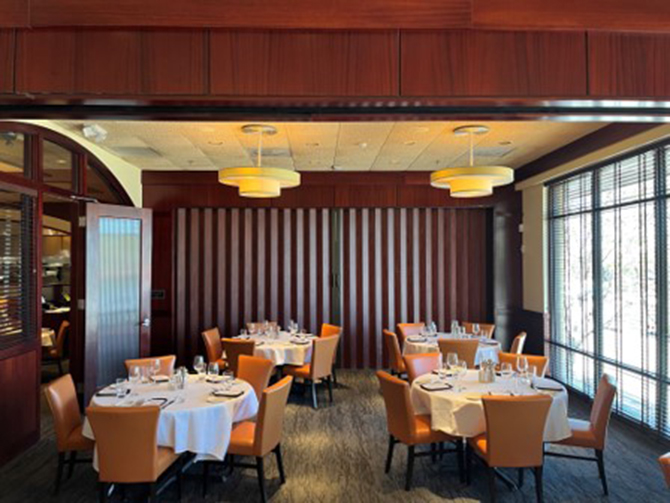
THE TITLE ROOM
If the larger rooms are just too big for your group, we recommend this room 2 which can accommodate a reception style dinner, presentation or sit-down style event. This fully private space can be used for that next business meeting.
- Capacity: 24 Seated Dinner, 20 for presentation, 25 for reception
- Dimensions: 18’ x 20’
- Setups: 4 Rounds of 6, Crescent rounds of 5, or long table of 16 which allows for cocktail tables
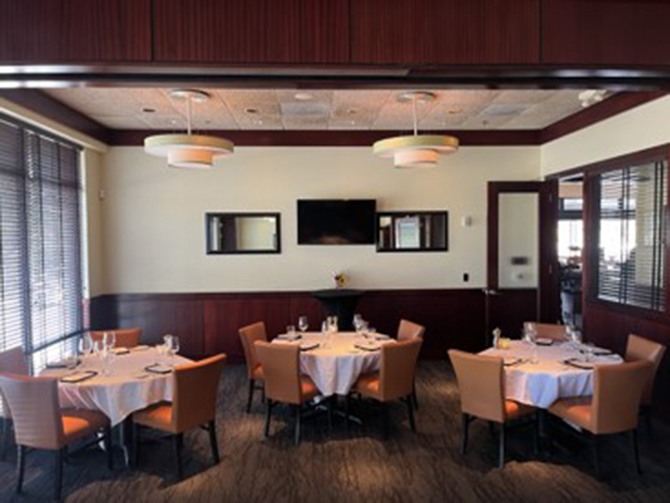
THE RING & ROPES ROOM
With two options here, private room 1 and 3 are identical spaces each equipped with a wall mounted flatscreen TV. Each room can accommodate up to 16 guests in a business style dinner or 15 guests set for presentation.
- Capacity: 16 Seated Dinner, 15 for presentation, 20 for reception
- Dimensions: 14’ x 20’
- Setups: 16 – Long Table, 15 – Crescent Round Tables
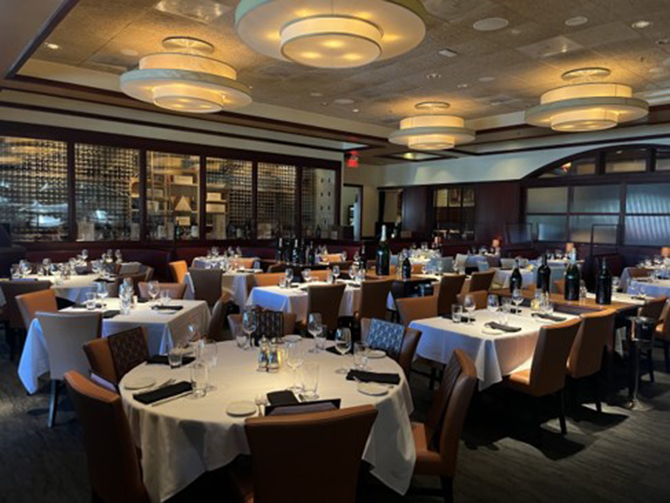
MAIN DINING ROOM
Need more space? You and your group can take advantage of our main dining room floor. For groups of 80+ people, this space is right in the middle of all the action. If more space is needed, we can discuss a buyout for all 200 seats in the restaurant. An exceptional experience is what we aim for here at Sullivan’s. Let us help you create that next unforgettable memory.
- Capacity: 100 Seated Dinner, 70 for presentation, 125 for a reception
- Dimensions: 28’ x 35’ excluding booths
- Setups: Inquire for setup options
