Private Dining in Charlotte, NC
Plan Your Charlotte Private Dining Event with Sullivan’s Steakhouse
Looking for the perfect spot for your next private event in Charlotte? Sullivan’s Steakhouse offers a variety of private dining rooms and spaces tailored to fit every occasion. Whether you’re planning a corporate event, rehearsal dinner, or an intimate birthday party, our team ensures a flawless, unforgettable experience.
Private Dining Spaces & Amenities
At Sullivan’s Steakhouse, we have several unique private dining rooms to match the vibe and size of your event.
- Main Dining Room: With a modern and sophisticated design, our main dining room is ideal for large gatherings, from weddings to family reunions. This space comfortably accommodates up to 124 guests on the main floor and up to 240 with the addition of our three private dining rooms. We offer customizable setups, allowing you to tailor the space to your needs, whether it’s a seated dinner or cocktail hour.
- Champions Room: For a fully private experience, the Champions Room is the perfect private dining room for a cocktail reception or business dinner, with AV options available for presentations. This room can host up to 60 guests for a cocktail reception or 50 for a seated event with multiple setup options.
- Victory Room: Hosting a smaller, more intimate gathering? The Victory Room provides the perfect balance of privacy and charm, ideal for an intimate social gathering or board meeting. This private room accommodates up to 14 guests for a seated dinner or 16 for a cocktail reception.
Why Choose Sullivan’s in Uptown Charlotte?
Located just south of Uptown Charlotte in South End, Sullivan’s is central to the city’s landmarks and easy to access. Whether you’re hosting a corporate event or a private party with friends and family, our location provides the ideal blend of convenience and elegance.
Dining Experience Highlights
Our menu is designed to impress. Enjoy the finest cuts of steak, fresh seafood, and signature cocktails. Sullivan’s creates a culinary experience that pairs perfectly with the ambiance of our private rooms. From cocktail receptions to a plated dinner, your guests are in for a treat!
Ready to plan your private dining experience? Reach out to Sullivan’s Steakhouse in Charlotte today and let us help you create an event to remember.
Contact Information
Sales & Events Manager:
Chris Rogers (919) 559-5574
Charlotte Private Dining Rooms
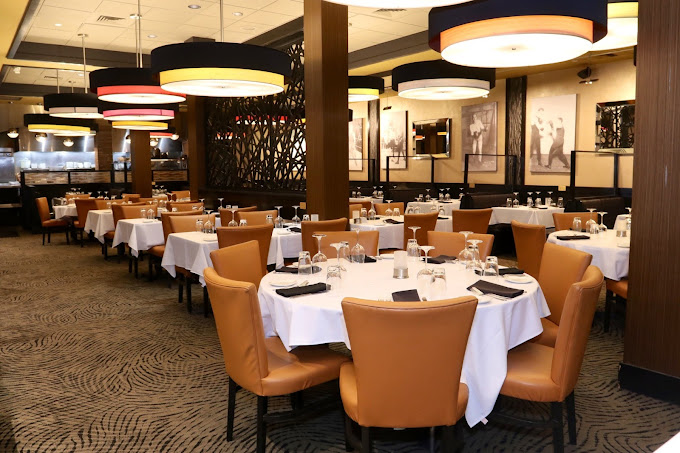
MAIN DINING ROOM
With a modern design and feel, Sullivan’s Main Dining Room boasts an atmosphere that will impress all of your guests. This room is great for weddings, family reunions and events of all sizes.
- Capacity: 124 on main floor, 154 with 3 private dining rooms added. 240 total buyout
- Setups: Customizable
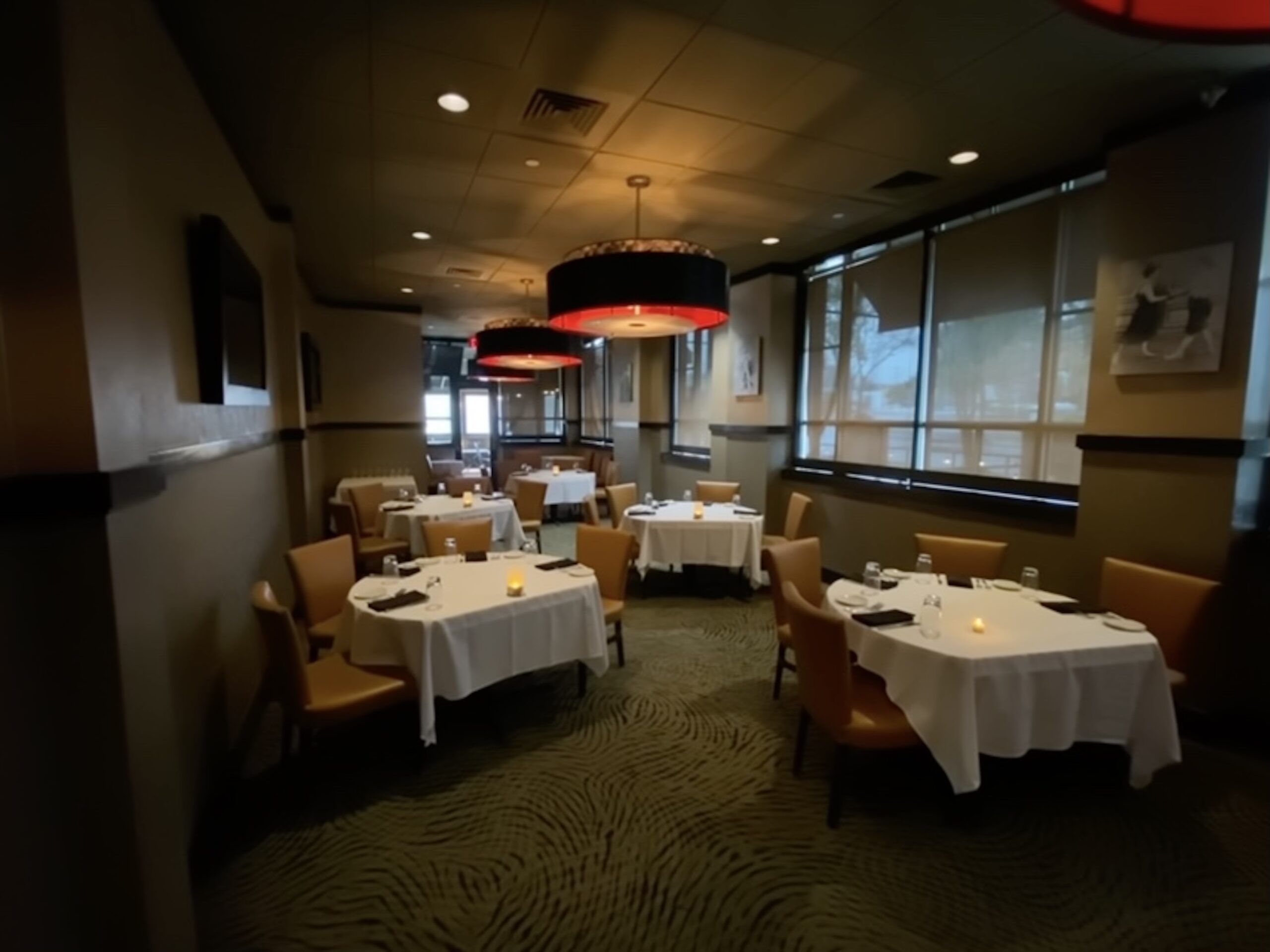
CHAMPIONS ROOM
The Champions Room is the largest of our rooms. It has a versatile setup that is great for all occasions. It is a fully private space and makes for a great space to present anything to your clients. AV available.
- Capacity: 60 Cocktail Reception, 50 Seated
- Dimensions: 47 Long x 30 Wide
- Setups: 50 – 2 Long Tables, 42 Rounds, 26 Board Room Style Table, 32 Crescent Round Tables
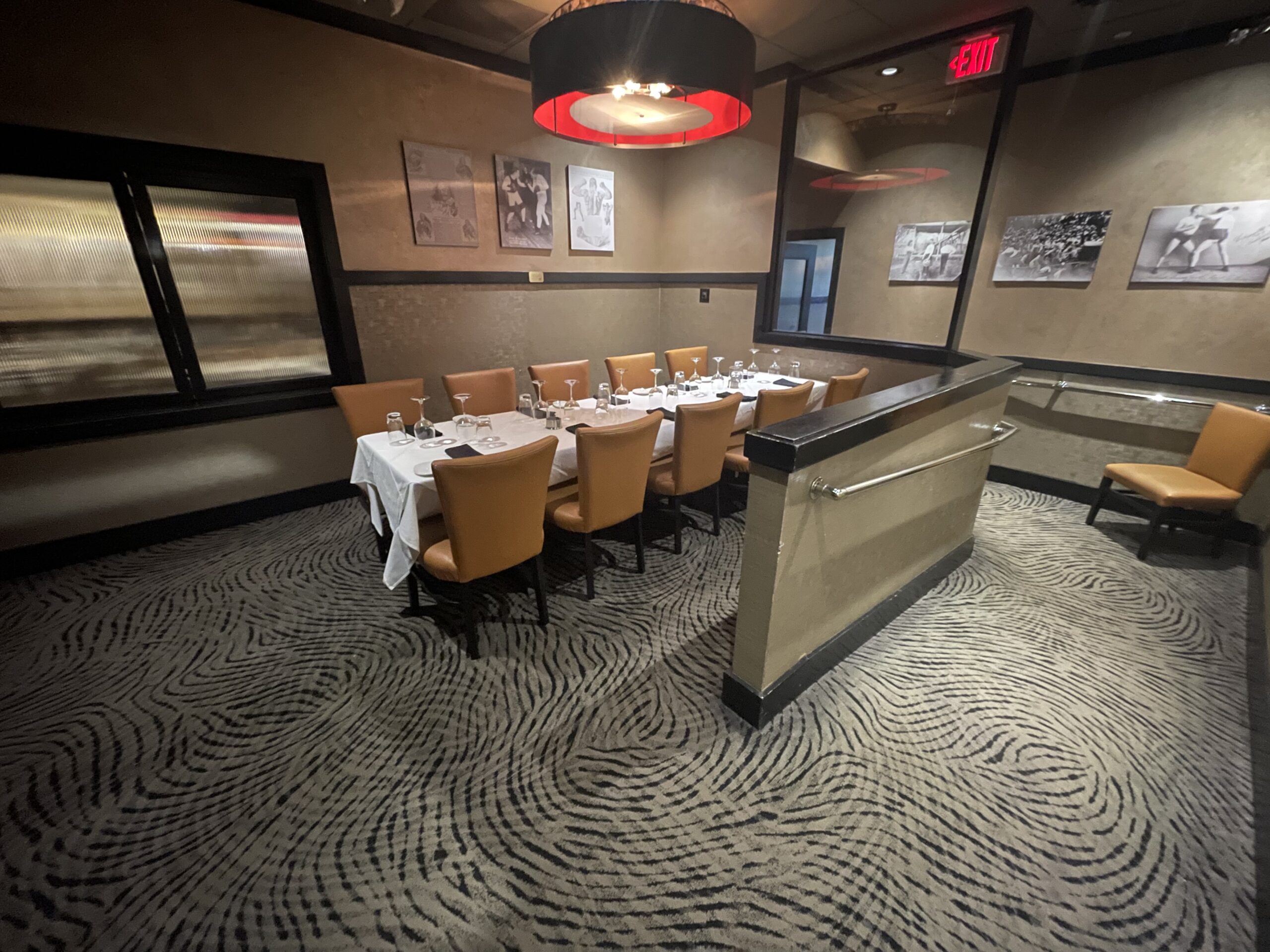
VICTORY ROOM
The Victory Room is the perfect area to entertain a smaller set of clients and still ensures you have the privacy you need to conduct business. It is also great for smaller social groups of up to 14. AV can be brought into the room for a presentation.
- Capacity: 16 Cocktail Reception, 14 for seated dinner, 10 for presentation
- Dimensions: 9’ Wide x 15.2’ Long
- Setups: 1 Long for up to 14 people
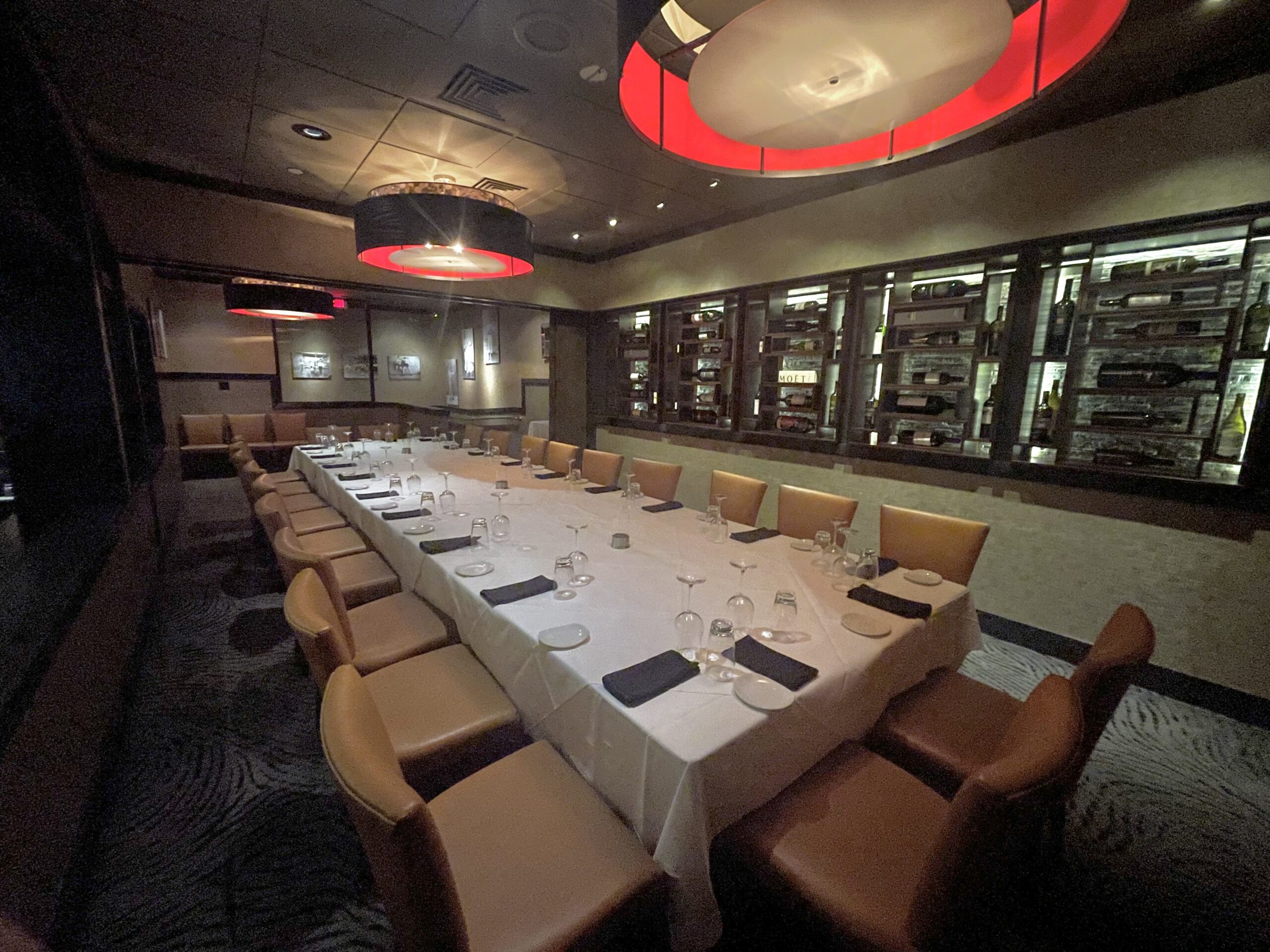
QUEEN CITY ROOM
If more space is what you need, we have the options! Opening up a wall to extend The Victory Room is great for those larger social or business outings with a group. It is great to start for a cocktail hour and then move into a full sit down dinner.
- Capacity: 30 Cocktail Reception, 20 for seated dinner, 16 for presentation
- Dimensions: 12’ Wide x 34’ Long
- Setups: 2 Long Tables for 24, Scattered Tables for 24, 1 Boardroom table for 20 people
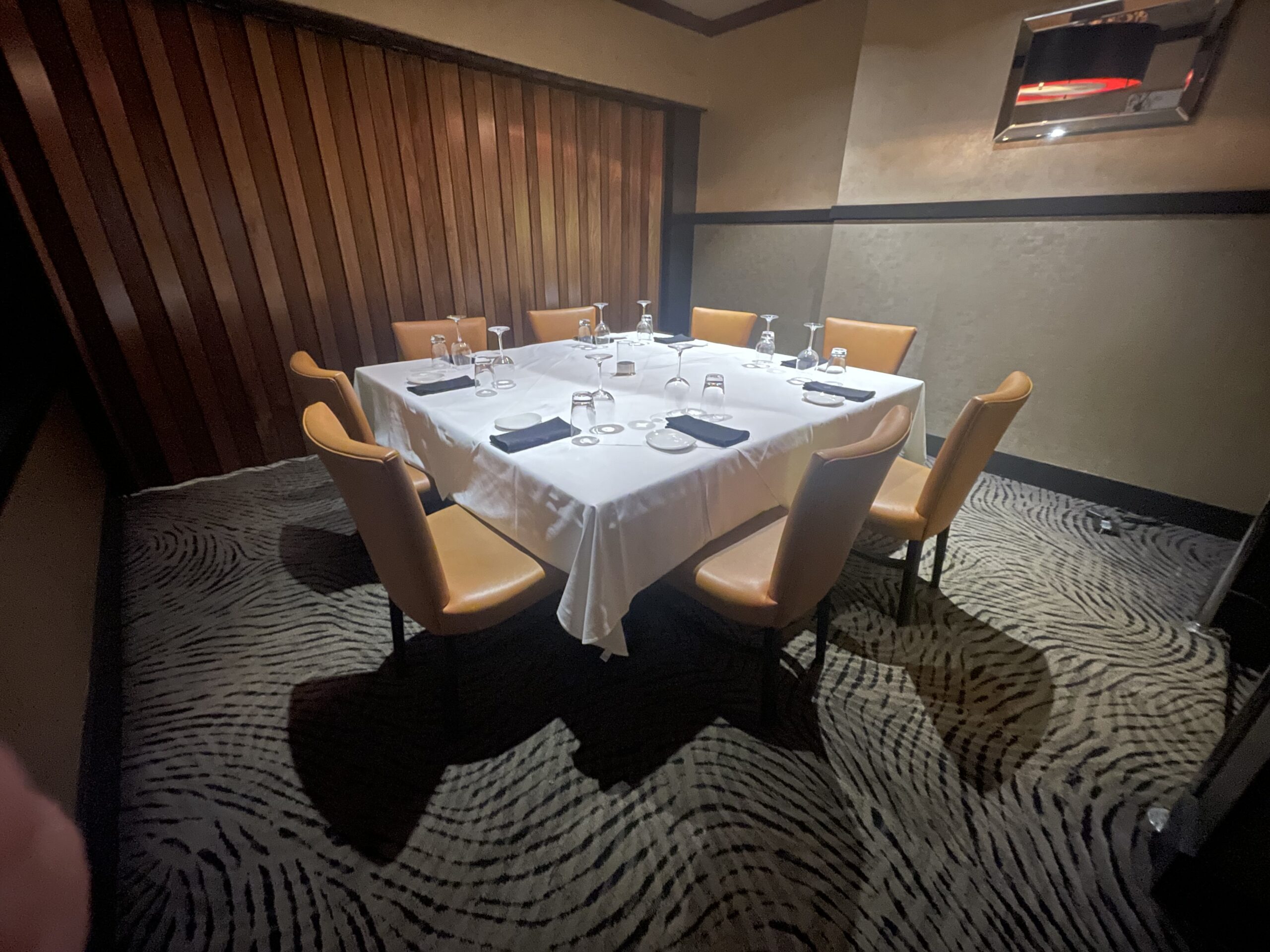
THE SOUTH END ROOM
The South End Room screams dinner party or a networking space. It can set up to 10 people or we can clear the space for mingling room.
- Capacity: 15 for Cocktail Reception, 10 for seated dinner, 8 for presentation
- Dimensions: 12’ Wide x 12’ Long
- Setups: Square for 10, Scattered Tables for 10 , Cleared Space for cocktail reception
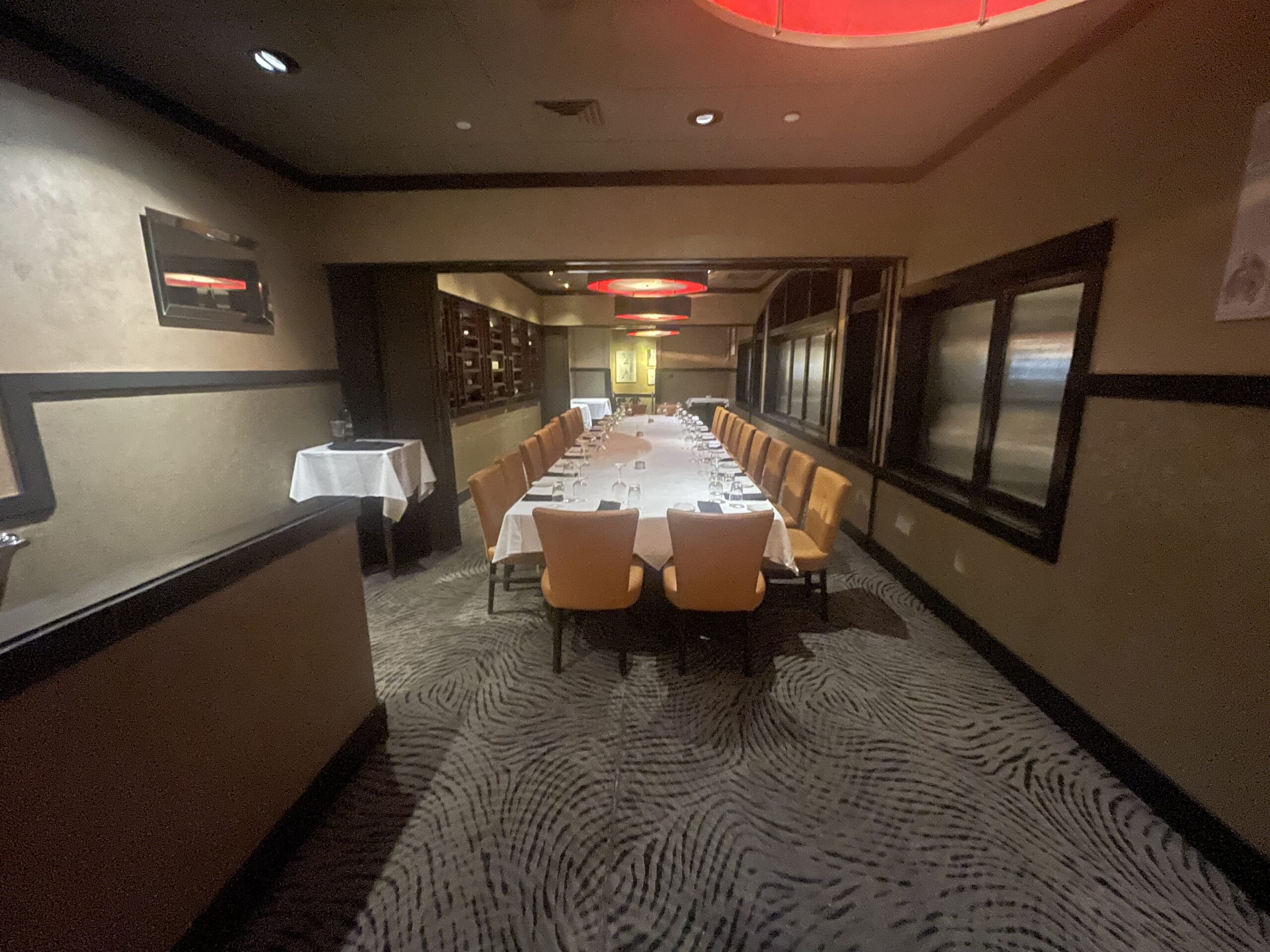
THE WINE ROOM
The wine room is the second largest private space we have. We can build a large rectangle table for up to 30 people or we can spread it out for even more comfort.
- Capacity: 45 for Cocktail Reception, 3 5 for seated dinner, 24 for presentation
- Dimensions: 12’ Wide by 47’ Long
- Setups: Rectangle for 30, in scattered Tables for 35, 24 in Crescents or Tables moved for reception
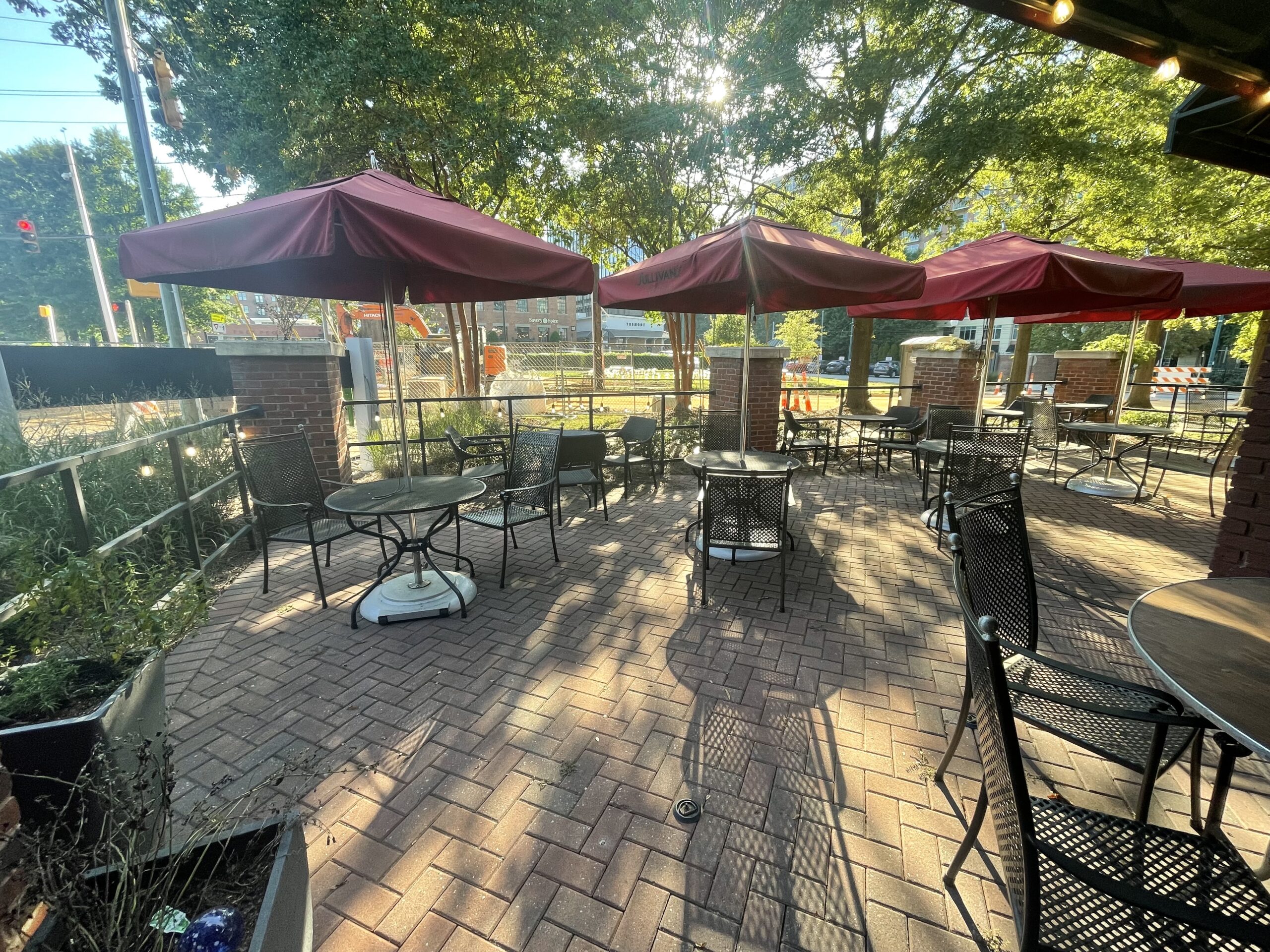
THE PATIO
We have a covered and uncovered patio available for those large networking events or custom cigar dinners.
- Capacity: 90 for Cocktail Reception, 50 for seated dinner
- Setups: Customizable
- Covered Patio
- Heated in Winter
